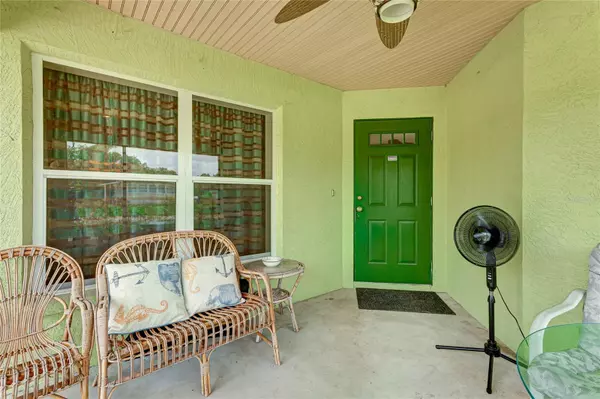$340,000
$340,000
For more information regarding the value of a property, please contact us for a free consultation.
3 Beds
2 Baths
1,162 SqFt
SOLD DATE : 12/20/2024
Key Details
Sold Price $340,000
Property Type Single Family Home
Sub Type Single Family Residence
Listing Status Sold
Purchase Type For Sale
Square Footage 1,162 sqft
Price per Sqft $292
Subdivision Myakka City
MLS Listing ID A4616539
Sold Date 12/20/24
Bedrooms 3
Full Baths 2
Construction Status Financing,Inspections
HOA Y/N No
Originating Board Stellar MLS
Year Built 2006
Annual Tax Amount $1,004
Lot Size 10,454 Sqft
Acres 0.24
Property Description
**THIS PROPERTY QUALIFIES FOR A 1.5% LENDER INCENTIVE IF USING PREFERRED LENDER.
INQUIRE FOR MORE DETAILS.** Embrace the charm of country living with this contemporary 3-bedroom, 2-bathroom corner lot home, offering just over 1,100 sq ft of modern living space. Recent improvements provide peace of mind, including a new roof installed in 2023 with a 25-year transferable warranty, a new HVAC system in 2024 with a 10-year transferable warranty, and a whole home generator. The septic system has also been enhanced for added reliability. Inside, you'll find high ceilings in the living room and hardwood floors throughout, creating a warm and inviting atmosphere. The modern kitchen features a suite of stainless steel appliances, complemented by a pantry and a breakfast nook. You also have the opportunity to connect to the propane for a gas range to be added. The primary suite boasts an ensuite with a walk-in shower equipped with two shower heads, including a luxurious rain shower head, a spacious walk-in closet, and an additional linen closet. A split floor plan places two additional bedrooms that share a well-appointed bathroom. French doors in the living room open to a spacious outdoor area with a bib to connect a grill to propane. This area is perfect for creating your own private retreat, free from HOA or deed restrictions. Additionally, two storage sheds provide convenient space for storing your belongings. Nestled close to SR-70, this home offers an easy commute to both Sarasota or Bradenton while allowing you to enjoy the quaint, small-town feel of Myakka City. Nearby amenities include the Myakka City Community Center and park, Myakka City Grill, and Myakka City Grocery, all within moments of the property.
Location
State FL
County Manatee
Community Myakka City
Zoning VIL
Interior
Interior Features Ceiling Fans(s), Eat-in Kitchen, Kitchen/Family Room Combo, Open Floorplan, Solid Wood Cabinets, Split Bedroom, Thermostat, Vaulted Ceiling(s), Walk-In Closet(s), Window Treatments
Heating Central
Cooling Central Air
Flooring Tile, Wood
Furnishings Negotiable
Fireplace false
Appliance Dishwasher, Disposal, Dryer, Microwave, Range, Refrigerator, Washer
Laundry In Garage
Exterior
Exterior Feature French Doors, Lighting, Private Mailbox, Rain Gutters, Storage
Parking Features Driveway, Garage Door Opener
Garage Spaces 2.0
Fence Fenced
Utilities Available BB/HS Internet Available, Cable Available, Electricity Available, Public, Water Available
Roof Type Shingle
Porch Front Porch, Patio, Screened
Attached Garage true
Garage true
Private Pool No
Building
Lot Description Corner Lot, Unincorporated
Entry Level One
Foundation Slab
Lot Size Range 0 to less than 1/4
Sewer Septic Tank
Water Well
Structure Type Block,Stucco
New Construction false
Construction Status Financing,Inspections
Schools
Elementary Schools Myakka City Elementary
Middle Schools Nolan Middle
High Schools Lakewood Ranch High
Others
Pets Allowed Yes
Senior Community No
Ownership Fee Simple
Acceptable Financing Cash, Conventional, FHA, VA Loan
Membership Fee Required None
Listing Terms Cash, Conventional, FHA, VA Loan
Special Listing Condition None
Read Less Info
Want to know what your home might be worth? Contact us for a FREE valuation!

Our team is ready to help you sell your home for the highest possible price ASAP

© 2024 My Florida Regional MLS DBA Stellar MLS. All Rights Reserved.
Bought with KELLER WILLIAMS SUBURBAN TAMPA

Find out why customers are choosing LPT Realty to meet their real estate needs
Learn More About LPT Realty






